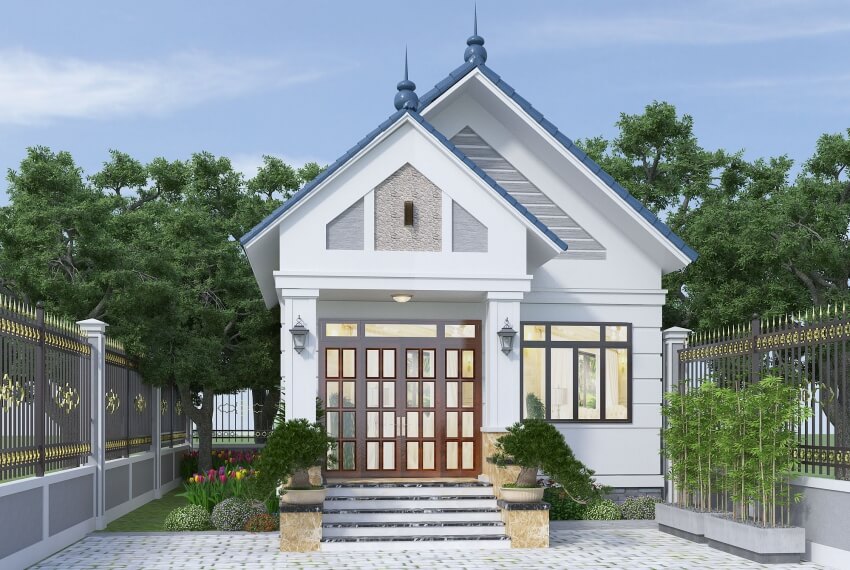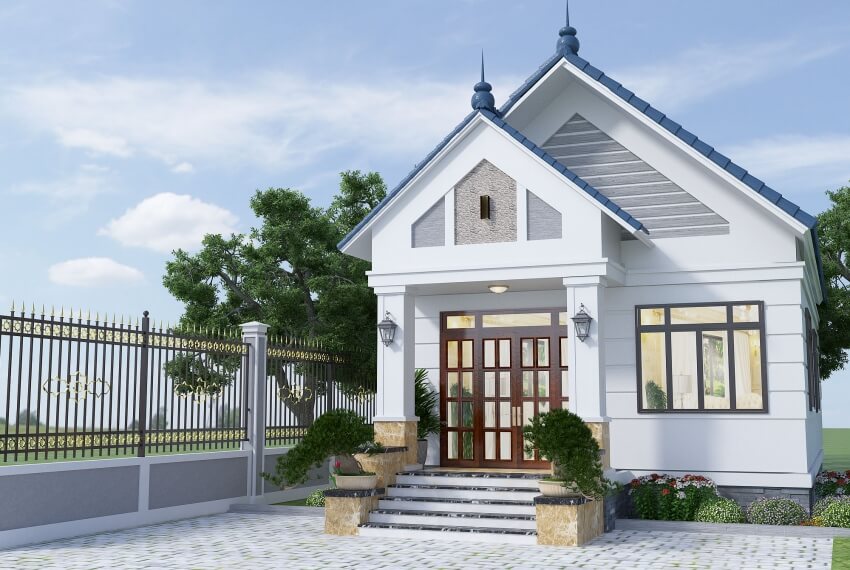Simple grade 4 house model 5x20
Simple grade 4 house model 5x20
Mẫu nhà cấp 4 đơn giản 5x20, beautiful, sparkling, luxurious and attractive. 300+ Beautiful simple 5×20 level 4 house model. Design Van An Group - Property as desired.
The simple 5×20 level 4 house designed by Van An Group in a modern Thai roof architecture is very satisfied by the owner. With appropriate construction costs, modern architectural design, 5×20 grade 4-roof house model has been chosen by many homeowners to build beautiful houses in recent years.
Architectural style with many outstanding advantages, good resistance to heat and water drainage, so it is suitable for the needs of building houses in rural Vietnam. Let's join Van An Group to admire the beautiful perspectives of the 5×20 rural grade 4 house design project in Bac Can province.

Model 5×20 rural grade 4 house of owner Uncle Loan Tuyen in Bac Can
1/ General information about the simple 5×20 BG 1277 house model
The owner of Uncle Loan Tuyen, thanks to researching through the Internet and the company's website, was impressed with many beautiful house models, the owner contacted Van An Group Design, the owner of Uncle Loan Tuyen in Bac Can hoped. would like to consult to design a beautiful home for the family.
With a budget of less than 600 million VND, her uncle wants to own a beautiful, durable house on 122 m2 of the family's land. To suit the requirements of the homeowner, Van An Group Design has introduced to her uncle model 4 simple 5×20 Thai roof to suit the economic conditions as well as the family's land area.
This architectural line of 4-tiered roof houses costs about 500 million to build a house. This is one of the prominent 4-storey house architecture in the middle of Bac Can city that Van An Group would like to introduce in detail to ladies and gentlemen.
2/ The design perspective of a simple 5×20 BG 1277 house model
2.1. Overall perspective of level 4 house
The style of grade 4 houses has been and is being loved by families, especially young families, with a small budget to build houses.

Design a simple 5×20 house template for free at Van An Group
For families who own a small plot of land with a modest frontage area and relative length, a simple 5×20 grade 4 house is ideal for a dream home. The beautiful, cost-effective grade 4 houses choose a modern design style to take advantage of the space used.

Design of an impressive level 4 Thai roof in Bac Can
The 5×20 grade 4-roof house project is advised by the architects of Van An Group to arrange the three-level hall as a highlight of the project. The marble terrace and steps add a luxurious touch to the house with the roof. The wall paint color chosen is milky white and blue roof harmoniously combined to bring a luxurious beauty to the simple 5×20 grade 4 house.

Van An Group always prioritizes creating a space to enjoy life for the ladies
The beautiful grade 4 tube house model is arranged with 2 flower beds on the two sides of the main hall, bringing the fresh and romantic atmosphere of the countryside. The lush green bonsai pots are a symbol of health, fortune and prosperity for homeowners.
The floor of the house is designed to be small enough to fit the large door, and to reserve the area for windows and small flower plantations. This solution both helps to save money to build porches and terraces and has a beautiful flower growing place. The roof is also divided into 2 corresponding parts, making the 5×20 m simple facade of the 4th grade house more attractive and unique.
2.2. Night perspective of the Thai roof level 4 house
A simple 5×20 level 4 house appears shimmering and cozy when night falls.

Beautiful level 4 space is the dream of many homeowners
Seeing the night perspective pictures of this 20m-long, 5m-long, 5m-long grade 4 house, we can see the great effect of the color scheme as well as the proper use of lighting. The beautiful 2 bedroom level 4 window doors use tempered glass wood system to create a spacious and bright feeling for the property, and easily feel the outdoor garden space.

The shimmering beauty of the classy house model is 4 thousand people love
Modern simple 5×20 level 4 house models that synthesize minimalistic, no-complicated architecture always stand out and are loved today. In addition, the cost of building a 5×20 grade house is also what makes many homeowners interested because it is too reasonable.
Depending on the family, there is a functional layout according to the needs of the family to ensure maximum comfort. Most families often choose a modern 5×20 3 bedroom grade 4 house.

Van An Group - Condition for everyone
Basically, the simple 5×20 m grade 4 house models are designed in the style of a modern tube house to ensure the space used for families. The area of the houses is always balanced, the scientific layout brings the best quality of living space. Uncle Loan's uncle Loan Tuyen's grade 4 roof building in the countryside hopes to help readers have more new ideas for their family's dream home.
3/ Profile design simple grade 4 house 5×20 BG 1277
Van An Group completed the design and handed over a simple 5×20 grade 4 house sample file to her uncle Loan's family in Bac Can city, including:
- Detailed architectural drawings, 3D exterior perspective.
- 3D interior perspective drawing of works.
- Construction structure drawing.
- Water and electricity system drawings.
- Preliminary estimate of total investment.
- The size of the rooms, the height of the house and the size of the door are selected according to the size of feng shui. The size of the rooms, the height of the house and the door size are according to the most accurate feng shui hole size.
Above, Van An Group introduced in detail the design of a 5×20 grade 4-roof house for the family of her uncle Loan Tuyen in her hometown of Bac Can. The design is very satisfied by the owner and full of praise. The driving force helps Van An Group's team make more efforts to bring good values to the community.
"Condition for all families" is an annual program that is familiar to many people, people and brothers across the country. Currently, in the period of 01/2018 - 2020, Van An Group is free to design houses with the budget to build houses under 600 million nationwide. With the desire not only to be a simple 5×20 grade 4 house, but also more beautiful houses to come to ladies and gentlemen nationwide.
Thanks to that, Van An Group is more and more trusted by the people and sisters nationwide. Not only designing and constructing projects worth billions of VND, Van An Group is willing to share and help homeowners with somewhat difficult circumstances. Van An Group's Design is pleased to accompany all of you in the free program "Khang Trang for every home".
4/ How to contact VAN AN GROUP
If you want to own a desired property, a beautiful and impressive home design, please pick up the phone and call us immediately. Or you can register for information that needs advice on making a home using the form below. We will contact the owner immediately to exchange, advise and answer the questions of the owner!
For more information, please contact:
VAN AN ARCHITECTURE AND CONSTRUCTION GROUP JSC
Head office: 164 Khuat Duy Tien, Nhan Chinh Ward, Thanh Xuan District, Hanoi
05 branches in: Tp. Ho Chi Minh City, Bac Ninh, Quang Ninh, Ninh Binh and Thanh Hoa.
Tel: 024 8582 3236
Hotline: 0968 675 102 - 0944 907 102
Email: vngroupcenter@gmail.com
Website: thietkevanan.com